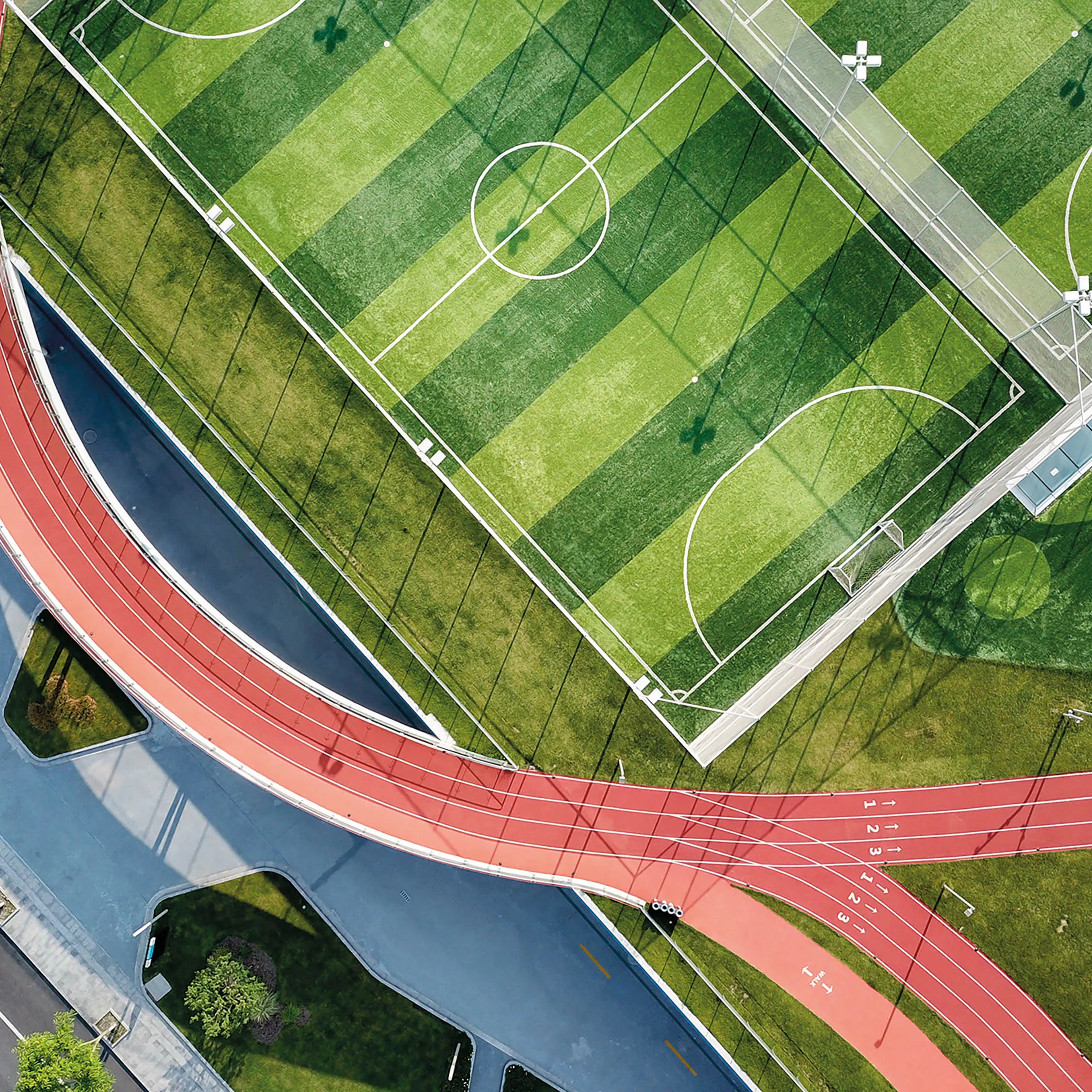Open for unconventional use
published in sb 2/2020
The convention center is designed as a “3D park” to return all the space occupied by the building to the city, and “inserts” various facilities like Lego toys to encourage citizens to congregate and meet each other. Indoor exhibition halls can be quickly converted into “sports warehouses”. The aim of the designers of approach design Studio is to get more public value from the urban resources of large public buildings.
In the process of designing the first stage of Cloud Town Exhibition Center in 2015, the designers came up with an atypical exhibition center design, abandoning specific models and so-called sense of ceremony. The alternative is a refreshingly concise exterior, blurred boundaries and a fully open space accessible to all.
Two years later, in 2017, due to the increased scale of the Computing Conference, a three-times larger, second-stage Cloud Town exhibition center was to be constructed opposite to the first-stage structure. While everyone expected an even larger and iconic building, it was designed as a compact “3D-Park”. There was no modelling to begin with. It didn’t even strike people as a building. The plan caused instant controversy and opposition.

Photos
Mao Liaoping
Contact
