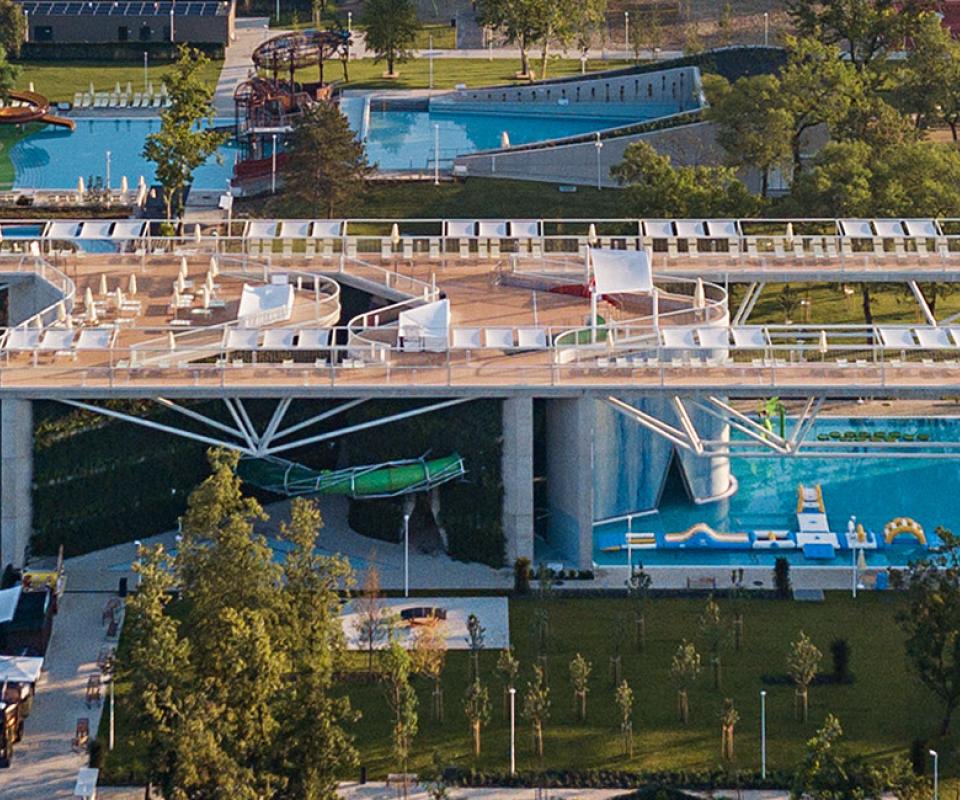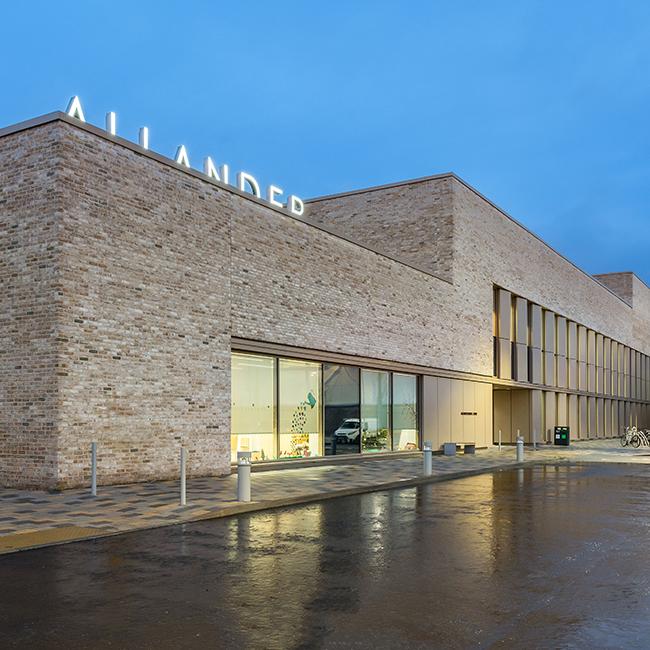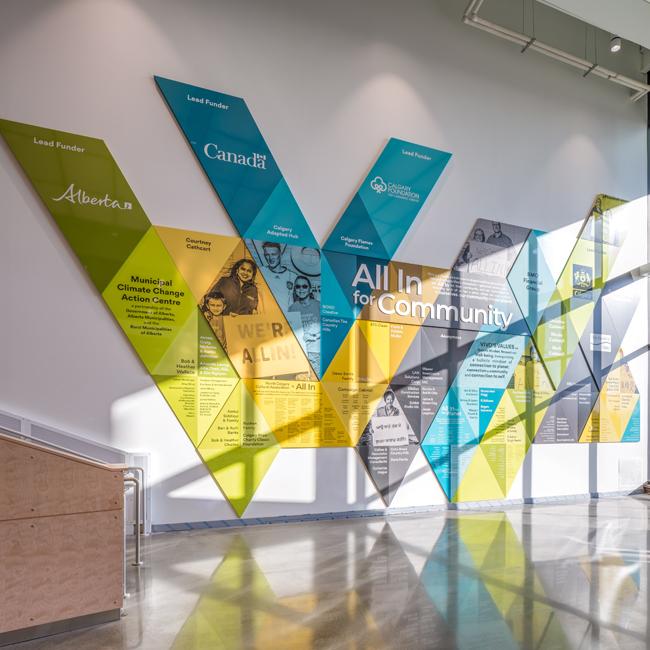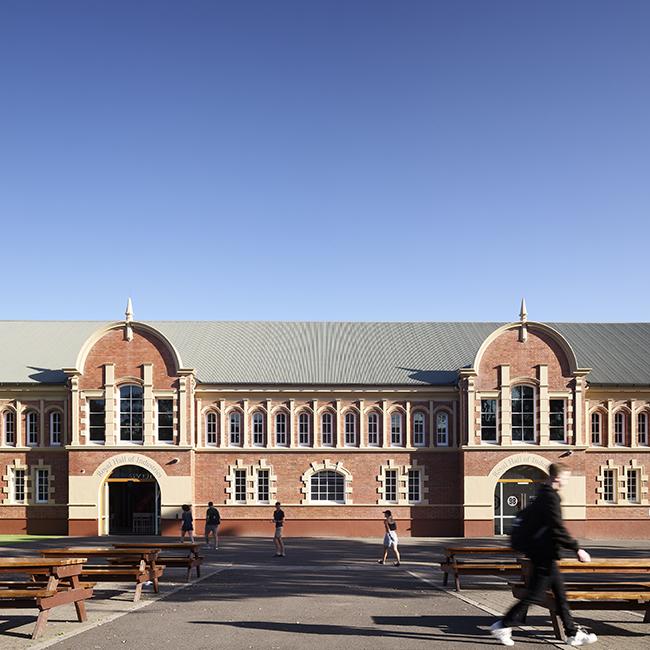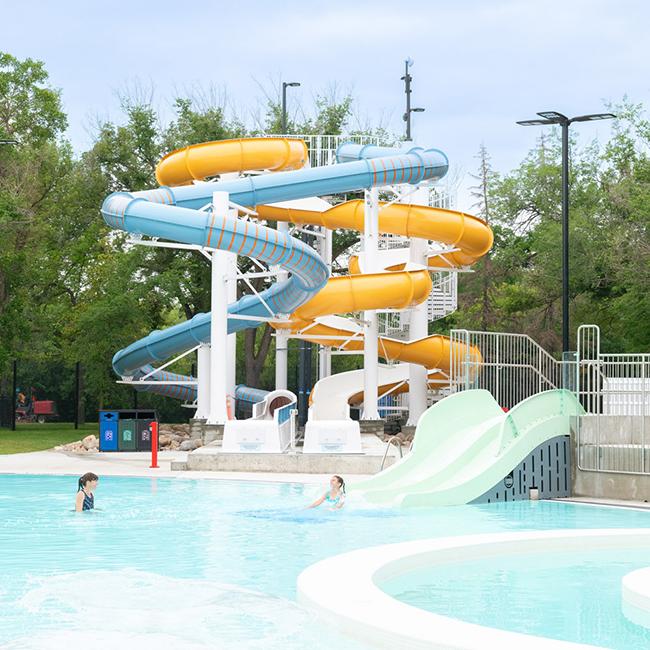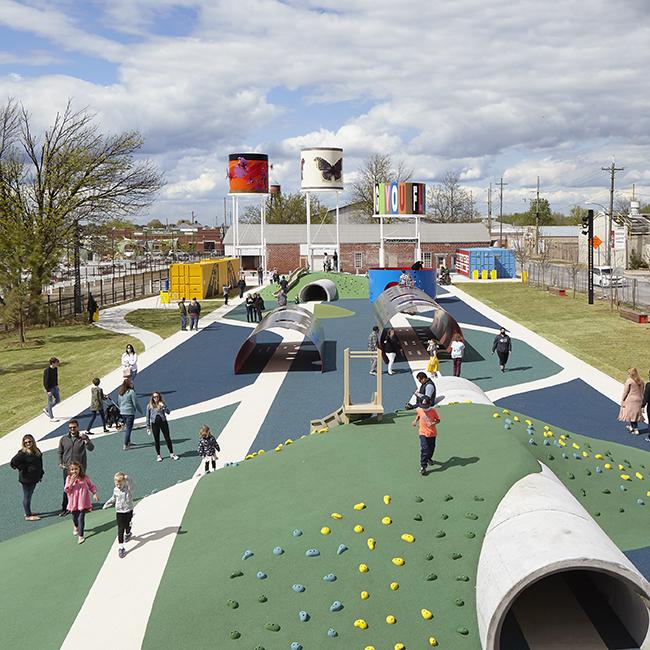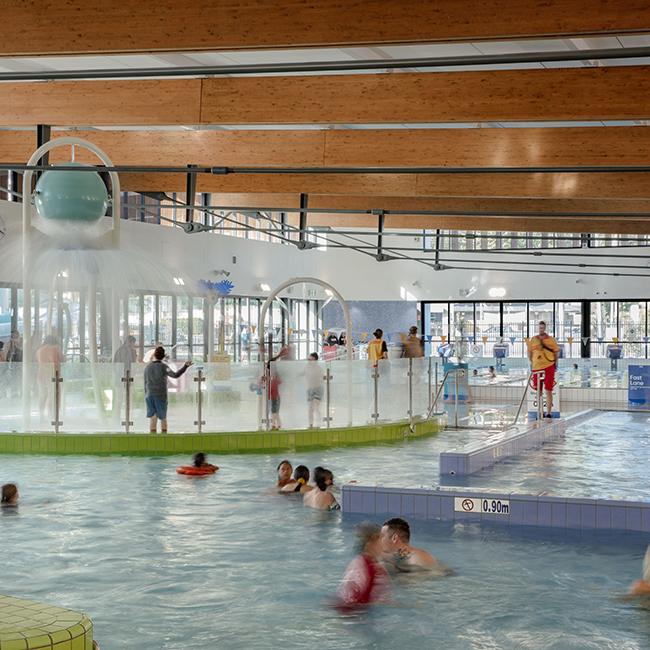Water in all dimensions
featured in sb magazine 3/2021
BORD Architectural Studio’s design was inspired by the impressive natural surroundings. The architectural concept focuses on the life-giving aspect of water and the surrounding forest. Water and flora appear on both horizontal and vertical surfaces of the spa: the water in the pools, the lawn, the water curtains and the plant-covered walls. The 5,624 m² water surface creates an artistic composition of “folded up” spaces, introducing the visitors into this immersive water world as if entering a grand oasis. More than half of the energy is derived from renewable energy resources.

photo: Tamas Bujnovszky

photo: Tamas Bujnovszky
Debrecen is not only the second most populated city in Hungary, but it is also the cultural and scientific centre of the region. The city’s first public baths were built in 1826 in the neoclassical style. In 1932, thermal water was found by chance during drilling for oil and this was then piped into the Nagyerdő forest to create a spa.
The new spa is in the same location as its predecessor and it is connected to the already existing building of the Aquaticum Waterpark. Due to the protected forest area, the layout mainly follows the original planting. The trees enclose the lawn of the waterpark area where elements of the spa experience elements resemble pieces of a mosaic.
As part of the ambitious long-term development plan of the municipality, the plan was to renew the environmentally protected city park (EU Natura 2000 nature reserve programme) and to turn it into a unique recreational area.
Good to know

photo: Tamas Bujnovszky
Location
Debrecen, Hungary
Client/operator
Debreceni Gyogyfürdő Ltd.
Architects
BORD Architectural Studio and BORD HVAC Engineering
HU – Budapest, Debrecen;
CH – Zurich
www.bordstudio.hu
Team
Peter Bordas (Head Architect), Dalma Kiss (Coordinating Architect), Zsolt Belanyi, Robert Gulyas, Noemi Gyarfas, Dorottya Hindy, Anna Illes, Artur Lente, Linda Lente-Papp, Tamas Mezey, Balazs Moser, Gyorgyi Puspoki, Viola Toth, Istvan Ulmann, Reka Zsolyomi, Kata Zih
Landscape Architecture
Gardenworks:
Judit Doma-Tarcsanyi, Beatrix Bocs;
BORD Architectural Studio:
Andrea Waldmann
Structural Engineering
Hydrastat Mernoki Iroda
Author
BORD Architectural Studio
Photos
Tamas Bujnovszky
Official opening
June 2020
Construction costs
HUF 9.5 billion
(EUR 27.4 million)
Waterpark programming

photo: Tamas Bujnovszky
The main entrance of the spa is on the recently completed Nagyerdő promenade. The long single-storey entrance situated on the building line is linked to the new pedestrian pathway to the waterpark like a bridge. The entrance building includes the changing rooms, toilets, shops and a bright food court. The restaurants are accessible from the waterpark and the pathway. The building’s long, squat volume settles beautifully in the landscape as viewed from the direction of the spa. On its top there is a green roof, with its curved shape resembling a wave.
The waterpark’s visual centrepiece is a 12 m high cuboid on a 196 m x 26 m ground plan. This unit is open and permeable on all sides and incorporates a number of functions such as a swimming pool with 4 m depth, an adventure pool with a 400-m slide, water cave, swimming and teaching pool, thermal water pool, relaxation zone, sunbathing terrace and bars. Between the various functions meander a number of 12 m high walls covered in greenery and water.
The kids’ water theme park was inspired by the animation picture “Treasure Planet”. A variety of pools appeal to all children of all ages: a kids’ pool, baby pool, spray park, wave pool, three thermal water pools, a ‘lazy river’ and a kids’ theatre.
“Green” energy concept
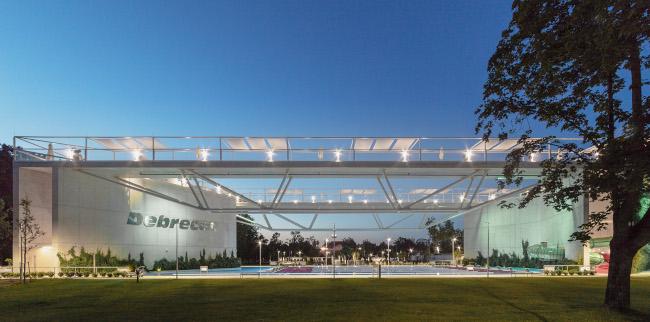
photo: Tamas Bujnovszky
Renewable energy solutions were the focus of BORD HVAC Engineering in its planning for the spa’s vast requirements. The heating system uses the heat of the thermal water. The heat can be recycled with heat exchangers arranged in parallel to preheat the heating return piping of the spa’s central heating system. The heat exchangers of the district heating can be hydraulically arranged in series in the system.
Renewable energy resources
The proportion of renewable energy is in general 50% and can increase to up to 70% (on a hot summer’s day for example).
The mostly 60°C water arriving from the thermal wells can provide a maximum heating capacity of 1,500 kW. The thermal water can be cooled to 50°C or even 45° C by two water-water heat pumps and a plate heat exchanger. The heat capacity gain is 300-600 kW.
A three-way mixing valve in front of the plate heat exchangers on the side of the water-water heat pump in each heating circuit helps to protect the equipment from the thermal water’s high temperature.

photo: Tamas Bujnovszky
45°C is the lowest temperature of thermal water heat for heat recovery from the thermal water – and is the lowest temperature necessary for serving the thermal water pools during summer months in meeting the minimum water refill requirements. One of the two heat pumps gains heat either from the thermal water refilling the pools or the thermal water drained from them in order to avoid overheating.
The central building management system controls the motor exchange valves positioned on the cooling side of the heat pump and decides where to direct the heat based on the temperature of the water being fed to the pools.
The 32-34° C water drained from the thermal pools is fed into an 84 m3 reservoir next to the main building block. The reservoir’s capacity is sufficient to hold the drained water of the three thermal water pools while adjusting to the minimum amount of auxiliary thermal water.
The thermal water pump feeds the water from the reservoir into the plate heat exchangers located in the main building. The central heating system uses two water-water heat pumps that are partially shared with and partially independent of the previous system. The heating capacity here is 300-600 kW.
More heat can be derived from the water-water heat exchanger heat pump used for cooling the areas of the property. The capacity varies in relation to the scale of restaurant operation and the outside temperature; the planned maximum is 200 kW.
Finally, the excess heat of a gas engine is recycled to heat the return water. Its total excess heat is 200 kW.
Three questions to Peter Bordas

Péter Bordás
BORD Architectural Studio, CEO, Founter, Head of Design
Head Architect of New Spa at the Aquaticum Waterpark in Debrecen, Hungary
photo credits: István Tóth
What are the biggest challenges in designing an aquatic facility?
Designing an aquatic facility was a complex journey for us. As architects we start the design process in 2D, drawing lines, figuring out the design’s guiding principle. Some would consider the protagonist of such a design – the water - to be a flat, plain element. Our concept for “Aquaticum” strongly focuses on the array of experiences that an aquatic facility can offer its visitors. It was a “must” for us to come up with a design that goes beyond the limits of 2D and offers a unique 3D experience, a wild sensory treat.
This is how our immersive, folded-up oasis concept came to life, and we ended up designing the spectacular main unit, 198 m in length with 12 m high wave-shaped walls of water and flora carving openings into the main body of the building. In addition to making sure that our design is exceptional, we also had to ensure that the complex blends into its surroundings, is as sustainable as possible and can become a new regional landmark while fully submitting to functional needs. But this is what architects aim to do – we find visually striking solutions to sometimes extremely complicated scenarios.
What does sport mean to you as an architect?
Sport has always been part of my life and it made its way into my design aesthetic early on as well. I can’t stand it if a building has no dynamism. I need to make sure that my inspirations, thoughts and impressions are infused into our designs and that our buildings can have the same effect on people, conveying a unique experience.
Which theme will dominate sports architecture in the near future?
I think the biggest challenge is to master the ever-growing trend towards digitisation. Nowadays one can enjoy a sports event from home with playbacks, body cams and on-pitch commentary streamed live into one’s comfortable living room.
Architecture, in my opinion, will have to react to this trend, being able to turn a building hosting a live sports event into a sports-themed complex offering a day-long stay, with added entertainment options – and all the functional needs coming with it. This change might even lead to the rethinking of how we define live attendance at a game. Can it soon be only a part of a new, interactive sports entertainment industry?
