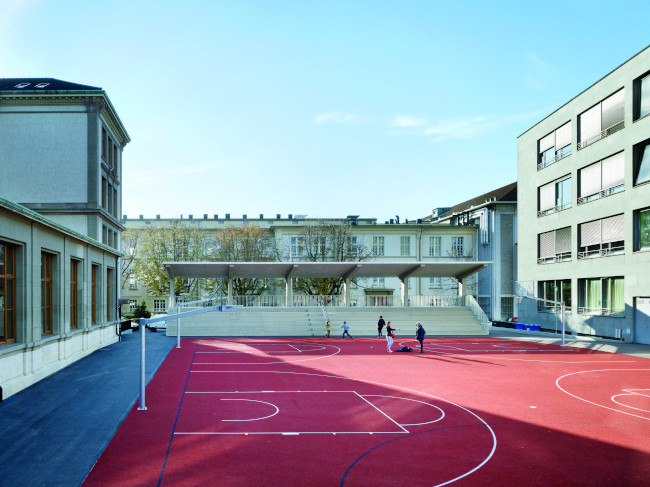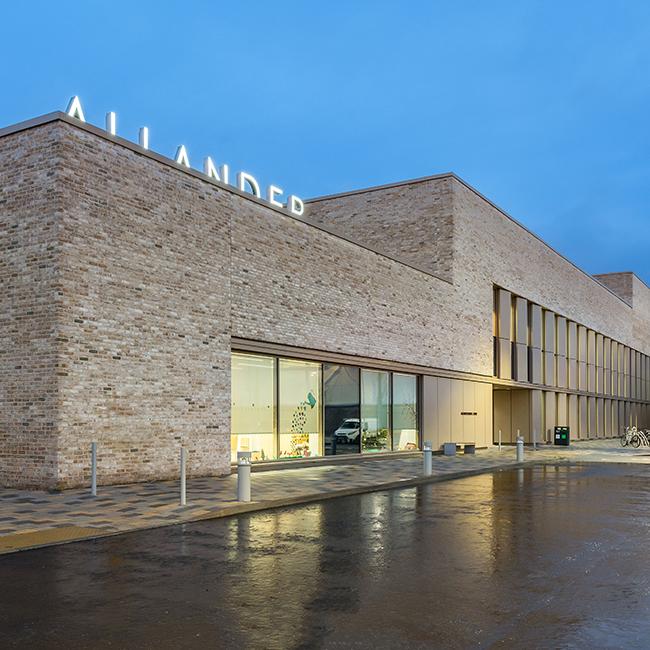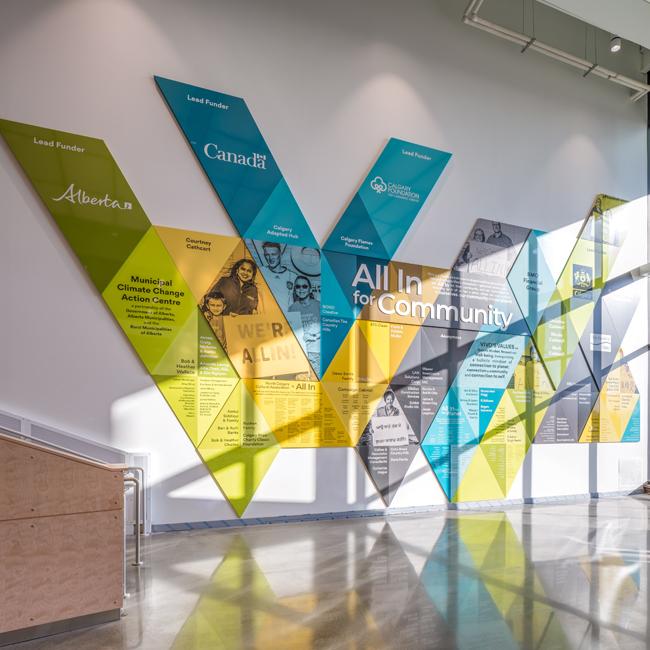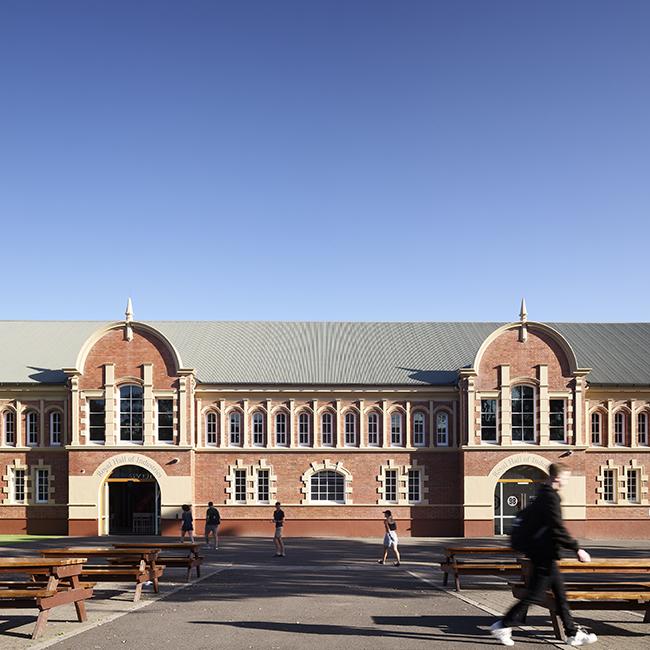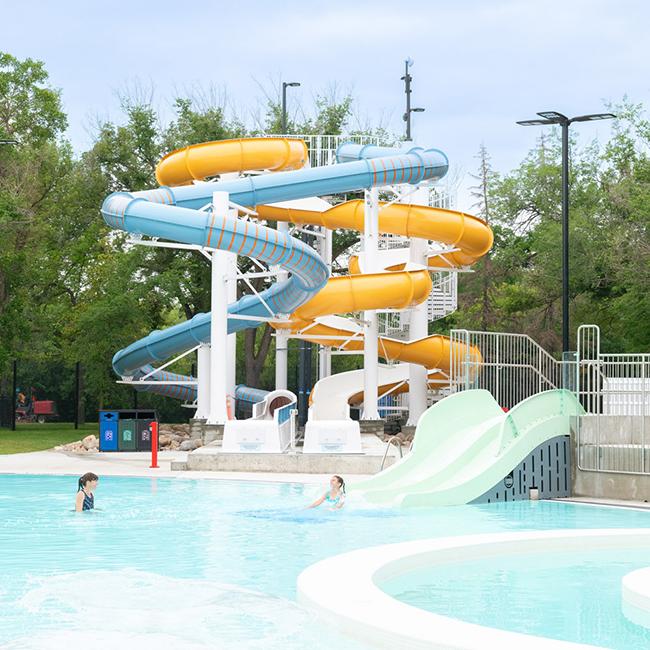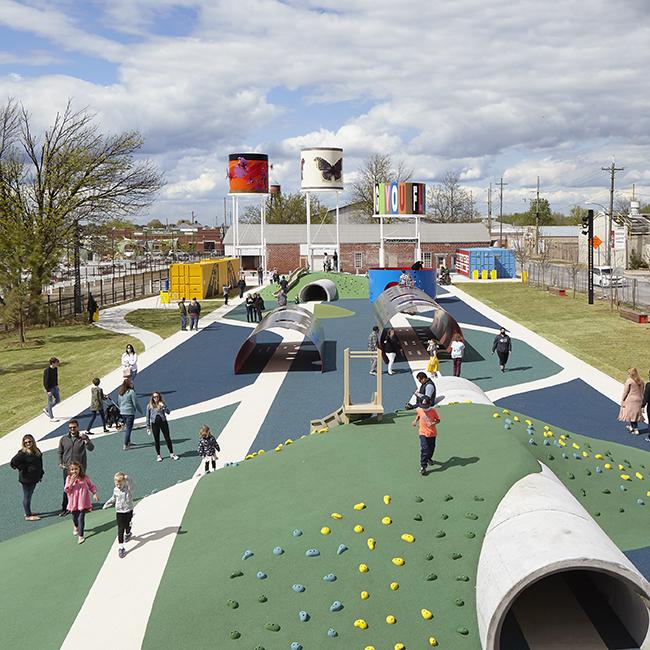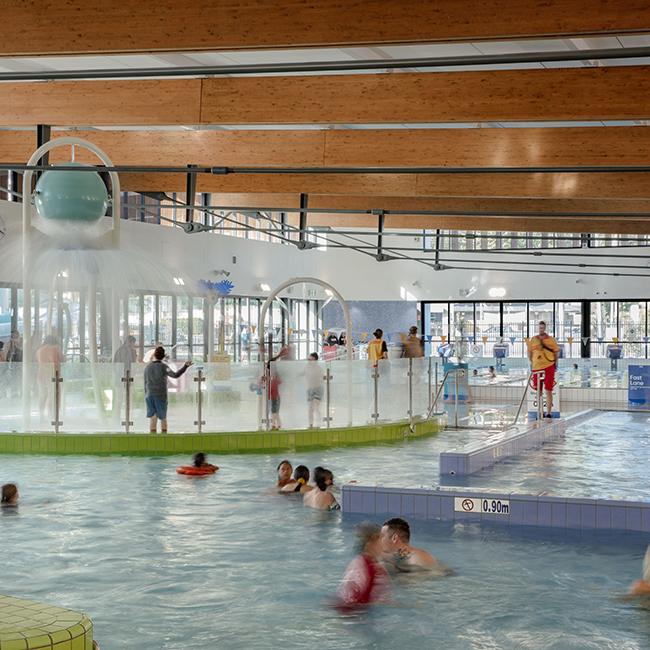Playing on the roof
featured in sb magazine 2/2021
Three schools in the north of Basle together form an open perimeter block built around a schoolyard above an underground gymnasium and swimming pool. The team of planners from MET Architects entrusted with the redevelopment have designed an open space with two basketball courts flanked by covered seating stands to replace plant tubs, skylights and fountains. They extend across the entire width of the playing area and form a stadium-like space that is available to the schools and the entire neighbourhood for use during breaks, for sport and for recreation.
Redevelopment had been necessitated by recurring problems with the watertightness of the covering of the underground gymnasium and swimming pool, and the design of the courtyard no longer met the needs of the neighbouring schools. MET Architects had already been entrusted with the modernisation and modification of the Vogesen, Pestalozzi and St. Johann schools from 2015 to 2017.
The gymnasium and swimming pool – built in 1980 by the architects Gass and Hafner – are spanned by six concrete girders that transfer their loads to interior columns on the facade side and to load-bearing interior walls in the centre. Particularly remarkable is the “structural symbiosis” of the external, non-load-bearing supports of the existing building, which were purely aesthetic features of the 1980 building, and, seamlessly mounted on top of them, the new single-hip concrete frames that support the stand roofs. The formerly “non-functional” part of the existing building has been structurally activated and has thus become decisive for the realisation of the new project.
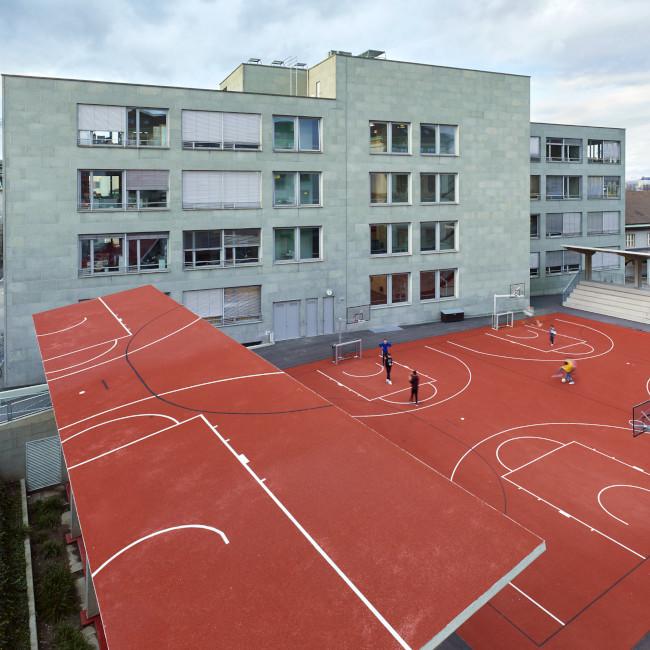
photo: Ruedi Walti
Extension of the assignment
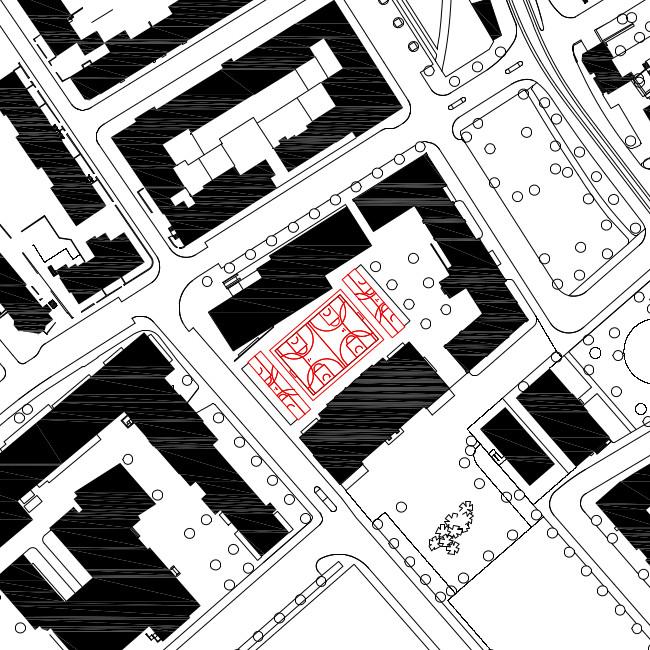
According to the original plan, only the 40-year-old roof of the underground gymnasium and swimming pool was to be waterproofed. It wastherefore exclusively a technical project, without any further design brief. On the school’s initiative, however, the schools’ students were invited to participate and contribute additional ideas, such as for covered seating and a paved area for practising various sports.
Same coating for roof and playing area
Each projecting by about six metres, the stand roofs are clearly visible from the surrounding school buildings. The stairs and seating steps below the roof are visually highlighted with sandblasted bands and contrast with the exposed concrete surfaces of the existing building. In order to protect the reinforcement of the concrete from moisture penetration and also ensure high visibility, the roofs were covered with the same red polyurethane coating used for the playing surface. The playing area is visually extended beyond its edges and also enhances the stadium’s identity when viewed from the upper floors of the surrounding buildings.
Integration in its environment
The three schools are located in buildings, the majority of which are listed. Similarly to the renovation of the school buildings, the refurbishment of the roof of the underground gymnasium and swimming pool and the addition of grandstand structures on either side again involved the search for structural, spatial and atmospheric potential, i.e. the basic prerequisites for “building extension”. As a result, the extension not only makes use of the structural constraints of the existing building on which it formally builds, but also bears an intended resemblance in material and surface to the “historic” architecture of the 1980s, now only visible in the atriums.
Good to know

photo: Ruedi Walti
Location
Basle, Switzerland
Client/Operator
Building Department of Canton of Basel-Stadt
Architects
MET Architects GmbH SIA
CH – 4002 Basle
www.met-architects.com
Design team
Thomas Thalhofer, Roula Moharram, Eliana Oliveira
Construction management
Caretta + Weidmann Baumanagement AG
Civil engineer
WMM Ingenieure AG
Author
MET Architects GmbH SIA
Photos
Ruedi Walti
Official opening
2019
Construction cost
CHF 2.2 million (EUR 1.9 million)



