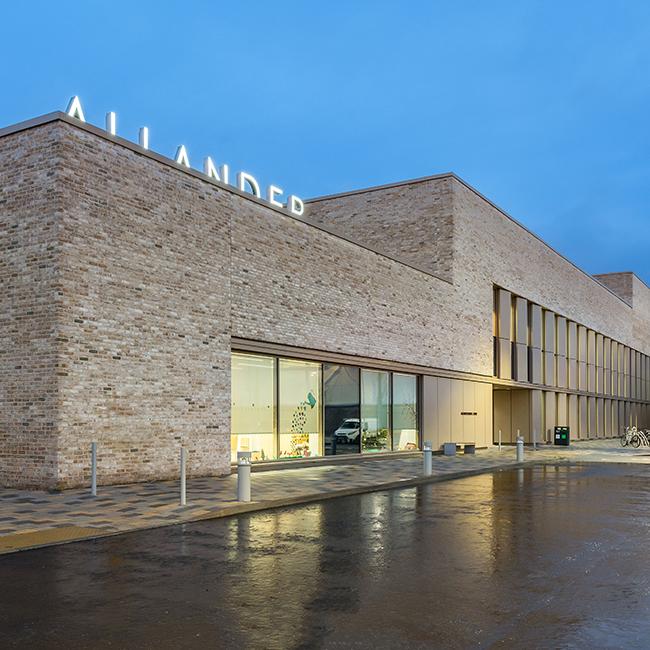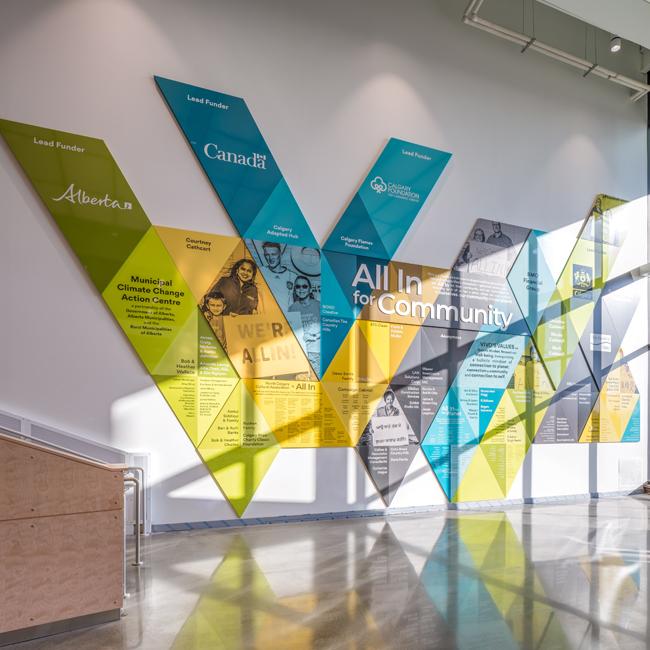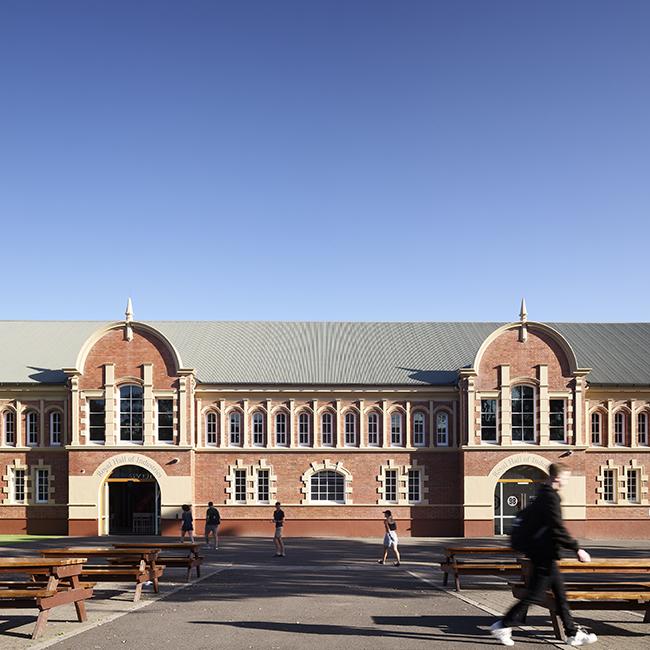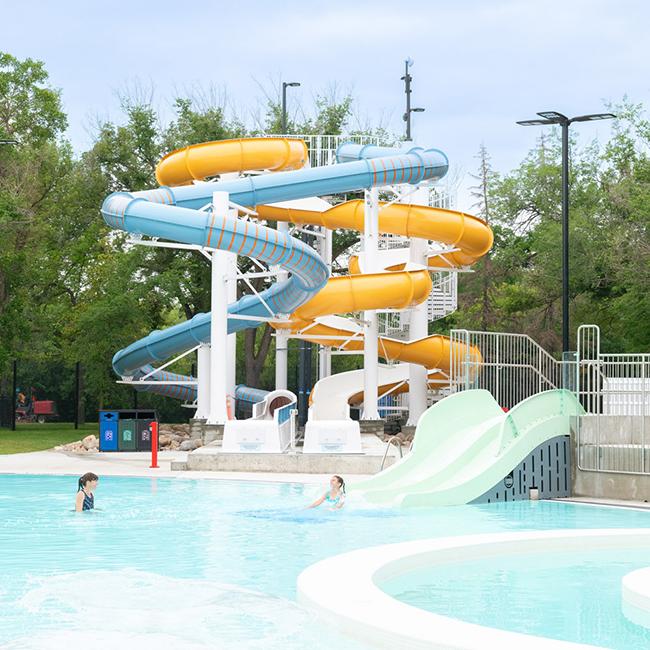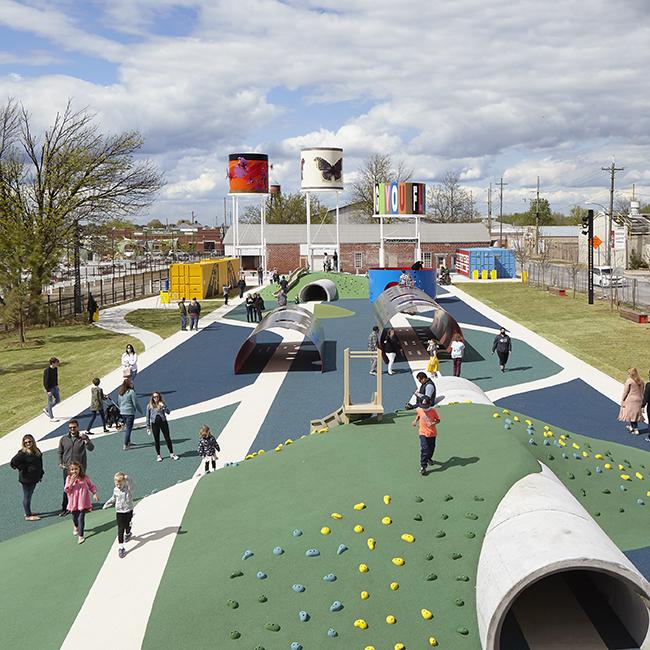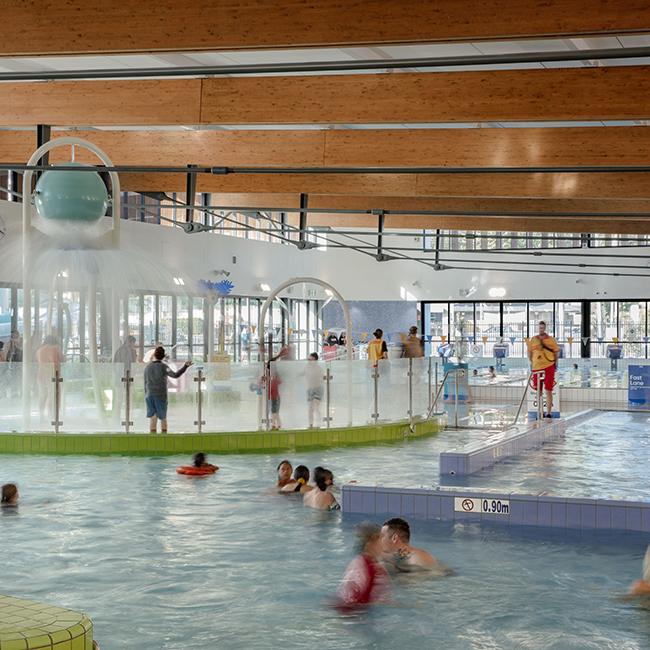Stylish, cool and honest
published in sb 1 2020
WERK12 is a mixed-use building with an expressive artistically styled façade and a joint design from MVRDV in cooperation with Nuyken von Oefele Architekten BDA, structural engineers Wolf+ and MEP specialists Teuber + Viel. A fitness centre extends over three storeys and a fourth floor is occupied by a swimming pool.
With 7,700 m² of mixed-use space to let, the building of WERK12 is located close to Munich’s Ostbahnhof railway station. As the core element of the Werksviertel-Mitte district, an urban regeneration plan on a former industrial site, the building stands out with its bold and expressive art façade featuring 5-metre-tall exclamations found in German comics.
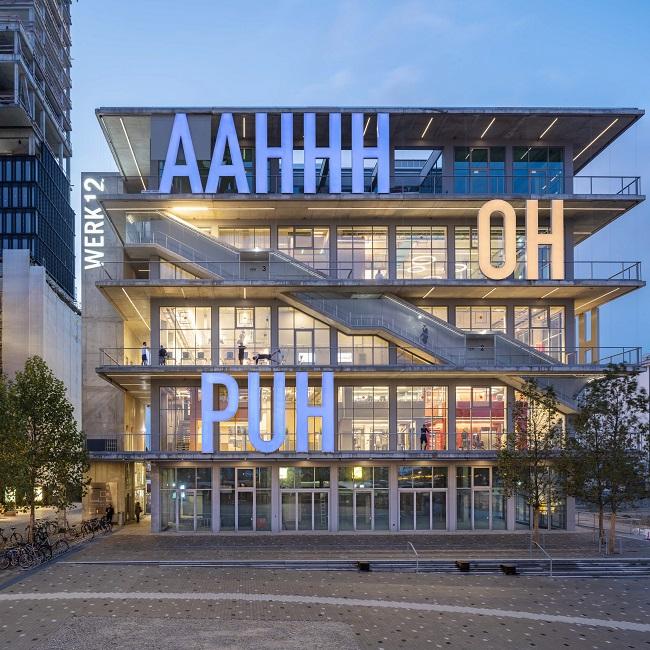
photo: Ossip van Duivenbode
Good to know
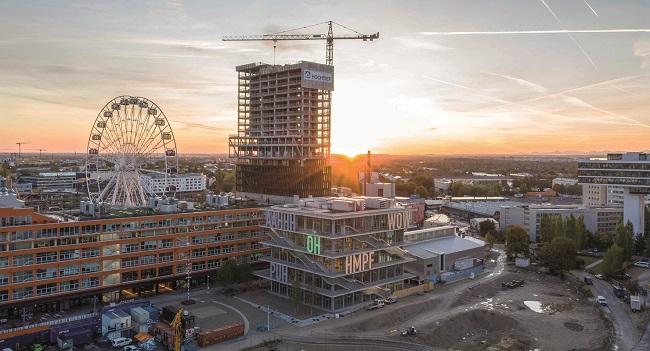
photo: Ossip van Duivenbode
Location
Munich, Germany
Client/operator
OTEC GmbH & Co. KG
Architect
MVDRV
NL-3011 RA Rotterdam
www.mvrdv.nl
Co-Architects
N-V-O Nuyken von Oefele Architekten
DE-80797 Munich
www.n-v-o.com
Artwork commission
Christian Engelmann and Beate Engl
Structural Engineering
Wolf+
MEP
Teuber + Viel
Design Team
MVRDV: Jacob van Rijs (Principal in charge), Fokke Moerel (Partner), Markus Nagler, Roy Sieljes, Jonathan Schuster, Sven Thorissen
Author
MVRDV
Photos
Ossip van Duivenbode
Official opening
2019
Construction costs
EUR 16 million
Transparent building
The design of WERK12 combines a simple form, honest materials and transparent façades. Users can move around the building in multiple ways: the design’s external circulation core on the building’s north-eastern side is supplemented by 3.25-metre-wide terraces that surround each floor of the building. These are connected by external staircases curling around the building to connect these generous open spaces. This public route up the building blurs the distinction between interior and exterior, placing the interior spaces in conversation with the exterior semi-public areas.

photo: Ossip van Duivenbode
Urban work of art
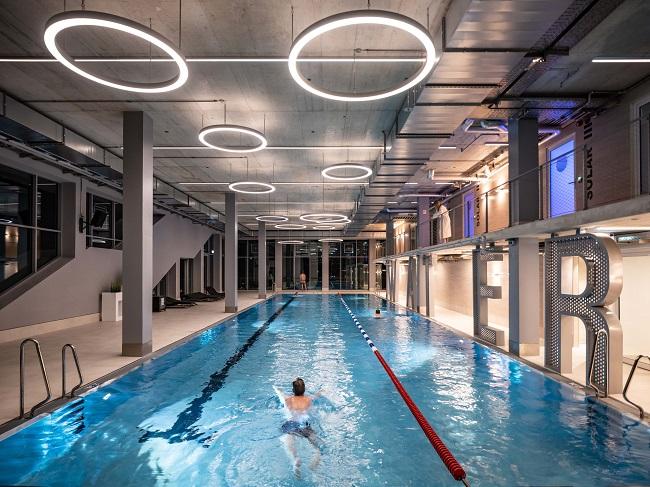
photo: Ossip van Duivenbode
The façade is animated by an urban art piece developed in tandem with local artists Engelmann and Engl, comprising the bold lettering spelling out common expressions taken from the German version of Donald Duck comics. This 5-metre-tall lettering and the colloquial nature of the expressions chosen are a tribute to the graffiti culture and extensive use of signage found on the old site. At night, the appearance of the building is transformed by its illumination strategy. Simple geometries and honest materials morph into a vibrant lightshow.
There are restaurants and bars on the ground floor of the five-storey building. The fitness centre extends over three storeys and a fourth floor is occupied by a swimming pool. The space also extends to business rooms and offices. WERK12’s floor-to-ceiling glass walls, combined with its location near to the train station, provide the upper levels with stunning views of central Munich, punctuated in places by the lettering on the building’s terraces – many of which take on a new meaning when read in reverse.
Flexible layout
A key to the design was in the flexibility of the spaces. The building’s extra-high ceilings – with 5.5 metres between each floor – allows for mezzanines or other level changes to be added by future users. The placement of the circulation on the outside of the building means that the interiors can be easily reconfigured, while structural stability is provided through the use of the diagonal staircases.
Three questions to the architect Jacob van Rijs
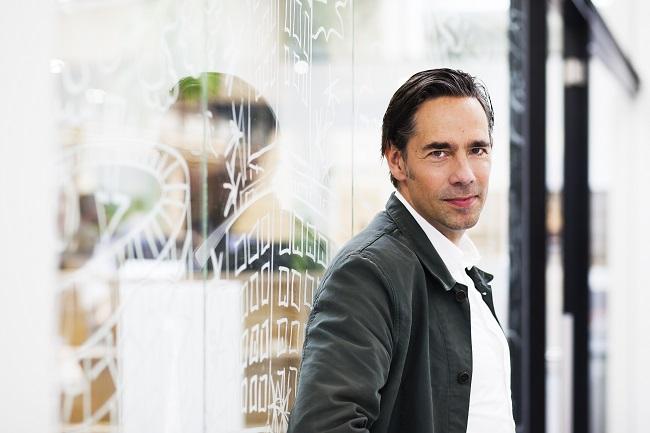
Jacob van Rijs
MVRDV Founding Partner
photo: Barbra Verbij
What changes have taken place in the district around the train station with the former industrial estate?
The area of the Werksviertel-Mitte district has already undergone interesting changes, transforming from a potato factory to a legendary entertainment district. With our design, we wanted to respect and celebrate that history, while also creating a foundation for the next chapter. WERK12 is stylish and cool on one hand, but it doesn’t take itself so seriously – it’s not afraid to say ‘PUH’ to passers-by!
After industry and production had left the Werksviertel, the whole thing became known as the ‘Kultfabrik’ or cult factory. The Kultfabrik offered an alternative to the clean and tidy centre of Munich and attracted a slightly different clientele, including (graffiti) artists, ravers and party-goers.
The extreme ceiling height opens up new prospects for future users. How is it possible to factor a building’s flexibility into the design?
By creating more space/headroom. Most older buildings that are successfully converted have above-average ceiling heights. So there’s a direct correlation between floor height and future flexibility.
Of course, we don’t know what the future will hold, but the building could easily be used in my view as an office/apartment/studio or the like or as a museum.
What challenges and ideas for solutions does Werk12 embody?
When we designed the project, the exact programme was still quite open, and apart from catering on the ground floor, anything was still possible. So the pool was also added only after the preliminary design.
The building had to be designed on top of an already approved underground car park. The construction of the latter was started even before the building was designed.
It turned out to be a hidden blessing that we were allowed to take out a floor, otherwise we would not have been able to include the pool. The weight of the floor that we removed could then be used for the cubic metres of pool water, as the foundations were already in place.
